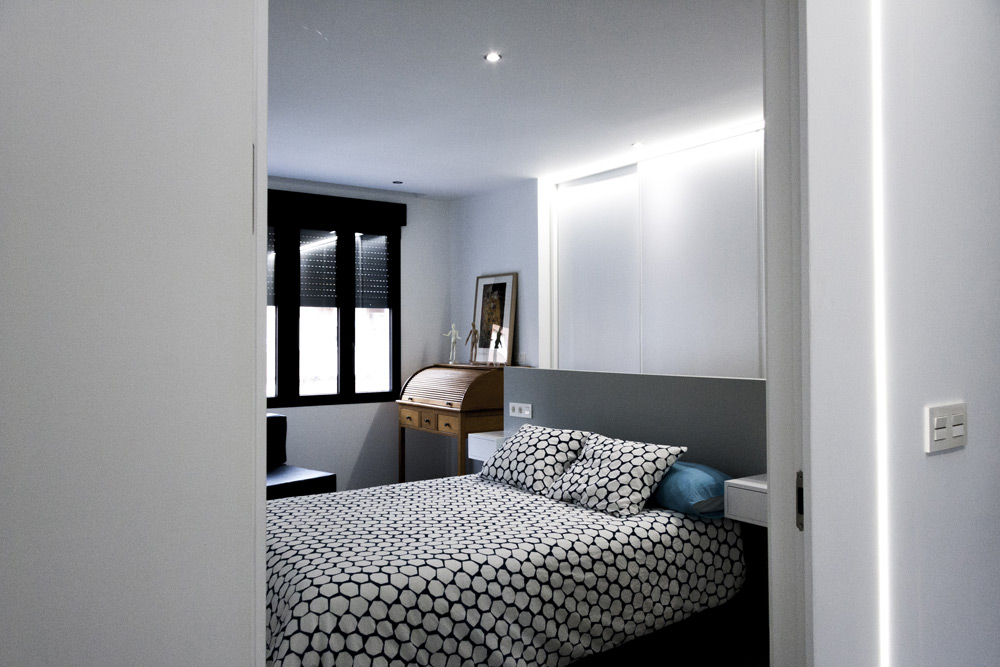Complete reform in Murcia

Complete reform in Murcia

Reforma Integral
The project is located in an old village cottage. We had the goal of giving light to the interior living space with the creation of new window openings. The distribution of the house was completely compartmentalized. The space is redistributed to create one open space plan.
All fixed furniture (kitchen, wardrobes, bathroom furniture…) is custom designed to archive better simplicity and functionality. The client didn’t want to have any doors in the house, for which hidden door frames where designed to separate the private spaces. The light is used to define the boundaries in the open plan creating different environments in the same space.
The furniture was selected in harmony with the intervention giving the living space more color and character.
